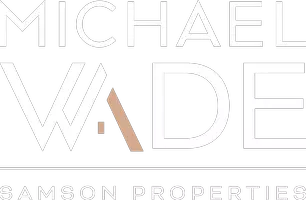Bought with Jonathan Nicolas Rogers • EXP Realty, LLC
$470,000
$475,000
1.1%For more information regarding the value of a property, please contact us for a free consultation.
4 Beds
4 Baths
2,156 SqFt
SOLD DATE : 05/30/2025
Key Details
Sold Price $470,000
Property Type Townhouse
Sub Type End of Row/Townhouse
Listing Status Sold
Purchase Type For Sale
Square Footage 2,156 sqft
Price per Sqft $217
Subdivision Ridge Commons
MLS Listing ID MDAA2111370
Sold Date 05/30/25
Style Traditional
Bedrooms 4
Full Baths 3
Half Baths 1
HOA Fees $45/mo
HOA Y/N Y
Abv Grd Liv Area 1,516
Year Built 1999
Annual Tax Amount $4,269
Tax Year 2024
Lot Size 4,303 Sqft
Acres 0.1
Property Sub-Type End of Row/Townhouse
Source BRIGHT
Property Description
Welcome to 1334 Hill Born Dr - a rarely available end-unit townhome with expansive yard and stylish updates in the sought after Ridge Commons community! This beautifully maintained 4-bedroom, 3.5-bath home is one of the largest in the neighborhood and boasts a rare, extra-large fenced-in yard—perfect for entertaining, relaxing, or play. Step inside to find a light-filled main level featuring gleaming hardwoods in the living and dining rooms. The updated kitchen shines with quartz countertops, upgraded appliances, and a bright eat-in area that opens to the sunroom/bonus space. From here, step out to the spacious L-shaped deck with newly replaced boards—ideal for morning coffee or evening unwinding. Upstairs, the primary suite offers comfort and convenience with a walk-in closet and a beautifully renovated en suite bath complete with a double vanity and custom tile shower. Two additional generously sized bedrooms and an updated hall bath complete the upper level. The fully finished lower level adds versatile living space with a large rec room, a fourth bedroom, an updated full bath, and updated flooring throughout. The backyard is a true retreat, featuring a large pergola, flagstone fire pit area, and shed for tools and lawn equipment. Additional upgrades include new gutters and fresh paint throughout. All of this in a prime location close to commuter routes, shopping, dining, and more. This one is a must-see!
Location
State MD
County Anne Arundel
Zoning R5
Rooms
Other Rooms Living Room, Dining Room, Primary Bedroom, Bedroom 2, Bedroom 3, Bedroom 4, Kitchen, Recreation Room, Bathroom 2, Primary Bathroom, Full Bath, Half Bath
Basement Fully Finished
Interior
Interior Features Bathroom - Stall Shower, Bathroom - Tub Shower, Carpet, Ceiling Fan(s), Dining Area, Floor Plan - Open, Primary Bath(s), Upgraded Countertops, Wood Floors
Hot Water Natural Gas
Heating Forced Air
Cooling Central A/C
Equipment Built-In Microwave, Dishwasher, Oven/Range - Gas, Refrigerator
Fireplace N
Appliance Built-In Microwave, Dishwasher, Oven/Range - Gas, Refrigerator
Heat Source Natural Gas
Exterior
Exterior Feature Deck(s)
Water Access N
Accessibility None
Porch Deck(s)
Garage N
Building
Story 3
Foundation Concrete Perimeter
Sewer Public Sewer
Water Public
Architectural Style Traditional
Level or Stories 3
Additional Building Above Grade, Below Grade
New Construction N
Schools
School District Anne Arundel County Public Schools
Others
Senior Community No
Tax ID 020465590095166
Ownership Fee Simple
SqFt Source Assessor
Special Listing Condition Standard
Read Less Info
Want to know what your home might be worth? Contact us for a FREE valuation!

Our team is ready to help you sell your home for the highest possible price ASAP







