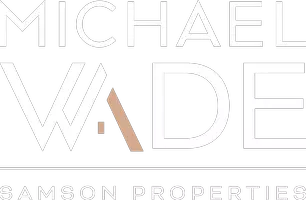3 Beds
3 Baths
2,496 SqFt
3 Beds
3 Baths
2,496 SqFt
Key Details
Property Type Single Family Home
Sub Type Detached
Listing Status Coming Soon
Purchase Type For Sale
Square Footage 2,496 sqft
Price per Sqft $250
Subdivision None Available
MLS Listing ID MDFR2061820
Style Ranch/Rambler
Bedrooms 3
Full Baths 2
Half Baths 1
HOA Y/N N
Abv Grd Liv Area 1,248
Year Built 1989
Available Date 2025-07-21
Annual Tax Amount $4,351
Tax Year 2024
Lot Size 3.720 Acres
Acres 3.72
Property Sub-Type Detached
Source BRIGHT
Property Description
Featuring 3 bedrooms, 2.5 baths, a finished basement, this home offers space, comfort, and stunning mountain views from the back balcony. Enjoy the tranquility of the countryside while being just 2 minutes from the heart of town by car.
The property includes a brand new deck, an oversized detached shop with 10 x 10 door clearance, its own HVAC system perfect for a garage, workshop, studio, or business space, storing recreational vehicles, large vehicles, or farming equipment. The updated kitchen features granite countertops and two sinks, making it ideal for gatherings and entertaining. A rustic sliding barn door at the front entrance adds a touch of charm and can be closed for privacy.
A small stretch of a neighboring creek flows through the rear left corner of the lot, adding to the natural beauty and serene atmosphere. Stroll along starting at the back wired fence line and around to see for yourself; experience the simple, quiet life this home and land has to offer. Come take a look and imagine the future you can build here! No HOA, no city taxes, just space, your potential, and peace. No sign on property. Professional photos will be uploaded before going active.
Location
State MD
County Frederick
Zoning AR - BUYER TO VERIFY
Rooms
Basement Connecting Stairway, Daylight, Partial, Heated, Interior Access, Outside Entrance, Partially Finished, Space For Rooms, Walkout Level
Main Level Bedrooms 3
Interior
Interior Features Combination Kitchen/Living, Entry Level Bedroom, Floor Plan - Open, Kitchen - Island, Primary Bath(s), Wood Floors, Bathroom - Tub Shower, Ceiling Fan(s), Water Treat System
Hot Water Electric
Heating Heat Pump(s)
Cooling Central A/C
Flooring Hardwood
Equipment Built-In Microwave, Dishwasher, Dryer, Exhaust Fan, Refrigerator, Stove, Washer
Fireplace N
Appliance Built-In Microwave, Dishwasher, Dryer, Exhaust Fan, Refrigerator, Stove, Washer
Heat Source Electric
Laundry Basement
Exterior
Exterior Feature Deck(s), Balcony
Parking Features Additional Storage Area, Garage - Front Entry, Oversized, Other
Garage Spaces 6.0
Fence Partially, Wire
Utilities Available Cable TV Available, Electric Available
Water Access N
View Mountain
Roof Type Shingle
Accessibility None
Porch Deck(s), Balcony
Total Parking Spaces 6
Garage Y
Building
Lot Description Open, Private, Rural, Backs to Trees, Partly Wooded
Story 2
Foundation Block
Sewer Private Septic Tank
Water Private
Architectural Style Ranch/Rambler
Level or Stories 2
Additional Building Above Grade, Below Grade
New Construction N
Schools
Elementary Schools Middletown
Middle Schools Middletown
High Schools Middletown
School District Frederick County Public Schools
Others
Senior Community No
Tax ID 1103153649
Ownership Fee Simple
SqFt Source Assessor
Acceptable Financing Cash, Conventional, FHA, USDA, VA
Listing Terms Cash, Conventional, FHA, USDA, VA
Financing Cash,Conventional,FHA,USDA,VA
Special Listing Condition Standard


