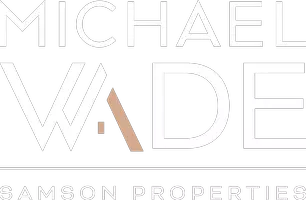2 Beds
2 Baths
1,453 SqFt
2 Beds
2 Baths
1,453 SqFt
Key Details
Property Type Condo
Sub Type Condo/Co-op
Listing Status Coming Soon
Purchase Type For Sale
Square Footage 1,453 sqft
Price per Sqft $309
Subdivision None Available
MLS Listing ID MDDO2009816
Style Traditional
Bedrooms 2
Full Baths 2
Condo Fees $1,500/qua
HOA Y/N N
Abv Grd Liv Area 1,453
Year Built 1995
Available Date 2025-06-18
Annual Tax Amount $4,746
Tax Year 2024
Property Sub-Type Condo/Co-op
Source BRIGHT
Property Description
The 48-foot-wide balcony runs the entire width of the condo and is accessible from the living room and from both bedrooms! It's the perfect spot to sip morning coffee or unwind at sunset while watching boats glide by. The primary suite features a walk-in closet and an en-suite bath with a walk-in shower. The second bedroom is only slightly smaller than the primary. The property features a hall bath, a laundry room, and an open-plan living room and dining area. The unit has been updated with recessed lighting and bamboo flooring in most rooms and a dark cherry hardwood in the primary bedroom.
All four sets of sliding doors to the balcony feature Hunter-Douglas vertical cellular shades. The primary BR shades are room-darkening, creating a restful sanctuary. Additional features include a 7 x 16 secure storage room across the hall from the unit, secure parking with one assigned spot and additional parking in front of the building. Building entry is secure with an access code required. A deeded boat slip is included in the purchase price, allowing you to explore the Choptank River and the Chesapeake Bay. This property is an easy walk to downtown restaurants and shops. What are you waiting for? This could be yours in time to enjoy the summer!
Location
State MD
County Dorchester
Zoning PWCD
Rooms
Main Level Bedrooms 2
Interior
Interior Features Bathroom - Tub Shower, Bathroom - Walk-In Shower, Ceiling Fan(s), Combination Dining/Living, Elevator, Kitchen - Galley, Primary Bath(s), Recessed Lighting, Sprinkler System, Walk-in Closet(s), Wood Floors
Hot Water Electric
Heating Forced Air
Cooling Central A/C, Ceiling Fan(s)
Flooring Bamboo, Hardwood
Equipment Built-In Microwave, Dishwasher, Dryer - Electric, Exhaust Fan, Refrigerator, Oven/Range - Electric, Range Hood, Washer, Water Heater
Furnishings No
Fireplace N
Appliance Built-In Microwave, Dishwasher, Dryer - Electric, Exhaust Fan, Refrigerator, Oven/Range - Electric, Range Hood, Washer, Water Heater
Heat Source Electric
Laundry Dryer In Unit, Washer In Unit
Exterior
Exterior Feature Balcony
Parking Features Garage - Side Entry, Covered Parking, Garage Door Opener, Inside Access
Garage Spaces 1.0
Parking On Site 1
Utilities Available Cable TV Available, Electric Available, Sewer Available, Water Available
Amenities Available Elevator, Extra Storage, Pier/Dock
Waterfront Description Private Dock Site
Water Access Y
Water Access Desc Boat - Powered,Canoe/Kayak,Personal Watercraft (PWC)
View Water, Harbor
Accessibility Elevator, Level Entry - Main, No Stairs
Porch Balcony
Attached Garage 1
Total Parking Spaces 1
Garage Y
Building
Story 4
Unit Features Garden 1 - 4 Floors
Sewer Public Sewer
Water Public
Architectural Style Traditional
Level or Stories 4
Additional Building Above Grade, Below Grade
Structure Type Dry Wall
New Construction N
Schools
School District Dorchester County Public Schools
Others
Pets Allowed Y
HOA Fee Include Common Area Maintenance,Ext Bldg Maint,Insurance,Lawn Maintenance,Reserve Funds,Snow Removal,Trash
Senior Community No
Tax ID 1007198094
Ownership Condominium
Security Features Main Entrance Lock
Acceptable Financing Cash, Conventional
Horse Property N
Listing Terms Cash, Conventional
Financing Cash,Conventional
Special Listing Condition Standard
Pets Allowed Number Limit, Dogs OK, Cats OK







