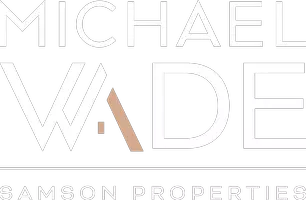2 Beds
1 Bath
1,200 SqFt
2 Beds
1 Bath
1,200 SqFt
Key Details
Property Type Condo
Sub Type Condo/Co-op
Listing Status Coming Soon
Purchase Type For Sale
Square Footage 1,200 sqft
Price per Sqft $250
Subdivision Crofton Mews
MLS Listing ID MDAA2118262
Style Ranch/Rambler
Bedrooms 2
Full Baths 1
Condo Fees $285/mo
HOA Y/N N
Abv Grd Liv Area 1,200
Year Built 1978
Available Date 2025-06-27
Annual Tax Amount $2,830
Tax Year 2024
Property Sub-Type Condo/Co-op
Source BRIGHT
Property Description
Step into this charming and move-in-ready two-bedroom condo, nestled in the desirable Crofton Mews community. From the moment you enter, you'll love the bright, open layout featuring a cozy sunken living room and neutral tones that create a calm and welcoming atmosphere.
Enjoy seamless indoor-outdoor living with direct access to your fully fenced yard—a perfect private oasis complete with a spacious deck, ideal for entertaining. There's plenty of room for a grill, outdoor dining set, or even a small playset—tailor the space to your lifestyle!
The kitchen is well-appointed with ample cabinetry, a huge pantry, and space for a dining table—ideal for casual meals or hosting friends and family.
Down the hall, you'll find two generously sized bedrooms, including a primary suite with dual closets for plenty of storage.
The Crofton Mews neighborhood features tot lots and open common areas, creating a wonderful community feel. As a resident of Crofton, you'll also have the option to join the Crofton Village pool, conveniently located just a short walk away.
With top-rated Crofton schools, close proximity to shopping, dining, and major commuter routes to Washington, D.C., Baltimore, Fort Meade, Annapolis and the U.S. Naval Academy, this location truly has it all.
Don't miss your opportunity to call this beautiful home your own—schedule a tour today!
Location
State MD
County Anne Arundel
Zoning R15
Rooms
Other Rooms Living Room, Dining Room, Primary Bedroom, Bedroom 2, Kitchen
Main Level Bedrooms 2
Interior
Interior Features Kitchen - Country, Kitchen - Table Space, Dining Area, Window Treatments, Floor Plan - Open
Hot Water Electric
Heating Heat Pump(s)
Cooling Central A/C
Flooring Ceramic Tile, Carpet
Equipment Dishwasher, Disposal, Dryer, Exhaust Fan, Oven/Range - Electric, Range Hood, Refrigerator, Washer
Window Features Double Pane,Screens,Storm
Appliance Dishwasher, Disposal, Dryer, Exhaust Fan, Oven/Range - Electric, Range Hood, Refrigerator, Washer
Heat Source Electric
Laundry Dryer In Unit, Main Floor, Washer In Unit
Exterior
Exterior Feature Deck(s)
Parking On Site 1
Fence Fully
Utilities Available Cable TV Available
Amenities Available Common Grounds, Tot Lots/Playground
Water Access N
View Garden/Lawn, Street
Accessibility None
Porch Deck(s)
Garage N
Building
Story 1
Foundation Slab
Sewer Public Sewer
Water Public
Architectural Style Ranch/Rambler
Level or Stories 1
Additional Building Above Grade, Below Grade
Structure Type Dry Wall
New Construction N
Schools
High Schools Arundel
School District Anne Arundel County Public Schools
Others
Pets Allowed Y
HOA Fee Include Ext Bldg Maint,Management,Insurance,Recreation Facility,Reserve Funds,Sewer,Snow Removal,Trash,Water
Senior Community No
Tax ID 020220890005870
Ownership Condominium
Acceptable Financing Conventional, FHA, VA
Listing Terms Conventional, FHA, VA
Financing Conventional,FHA,VA
Special Listing Condition Standard
Pets Allowed No Pet Restrictions




