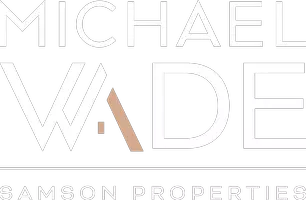3 Beds
1 Bath
1,346 SqFt
3 Beds
1 Bath
1,346 SqFt
OPEN HOUSE
Sat May 10, 11:00am - 1:00pm
Key Details
Property Type Single Family Home
Sub Type Detached
Listing Status Coming Soon
Purchase Type For Sale
Square Footage 1,346 sqft
Price per Sqft $315
Subdivision Eldersburg
MLS Listing ID MDCR2027144
Style Cape Cod
Bedrooms 3
Full Baths 1
HOA Y/N N
Abv Grd Liv Area 1,346
Originating Board BRIGHT
Year Built 1953
Available Date 2025-05-08
Annual Tax Amount $3,363
Tax Year 2024
Lot Size 0.734 Acres
Acres 0.73
Property Sub-Type Detached
Property Description
Step inside to find beautiful hardwood floors throughout the main level and an updated kitchen that shines with stainless steel appliances, crisp white cabinetry, a subway tile backsplash, and plenty of prep space. The full bath has been thoughtfully renovated with a spacious vanity and brand-new ceramic tile, making your morning routine feel like a treat.
Enjoy outdoor living on your rare double lot, ideal for gardening, play, or future possibilities. The brick exterior adds timeless curb appeal, and the cozy Cape Cod layout gives you just the right amount of space without feeling overwhelming.
You'll love the quiet, community-oriented feel of the neighborhood, all while being minutes from Sykesville's historic Main Street shops, restaurants, parks, and commuter routes.
Move-in ready, full of character, and close to everything. This one won't last long!
Location
State MD
County Carroll
Zoning R-200
Rooms
Other Rooms Living Room, Dining Room, Primary Bedroom, Bedroom 2, Bedroom 3, Bedroom 4, Kitchen
Basement Connecting Stairway, Side Entrance, Full, Partially Finished, Heated, Walkout Stairs, Workshop, Space For Rooms
Main Level Bedrooms 1
Interior
Interior Features Kitchen - Country, Dining Area, Entry Level Bedroom, Window Treatments, Wood Floors, Floor Plan - Traditional
Hot Water Electric
Cooling Central A/C
Flooring Hardwood, Ceramic Tile
Fireplaces Number 1
Fireplaces Type Equipment, Screen, Mantel(s)
Equipment Washer/Dryer Hookups Only, Exhaust Fan, Range Hood, Oven/Range - Electric, Stove, Refrigerator
Fireplace Y
Window Features Double Pane
Appliance Washer/Dryer Hookups Only, Exhaust Fan, Range Hood, Oven/Range - Electric, Stove, Refrigerator
Heat Source Oil, Wood
Exterior
Water Access N
Roof Type Asphalt
Accessibility None
Garage N
Building
Lot Description Landscaping, No Thru Street
Story 3
Foundation Block
Sewer Public Sewer
Water Public
Architectural Style Cape Cod
Level or Stories 3
Additional Building Above Grade, Below Grade
Structure Type Plaster Walls,Dry Wall
New Construction N
Schools
High Schools Liberty
School District Carroll County Public Schools
Others
Senior Community No
Tax ID 0705001870
Ownership Fee Simple
SqFt Source Assessor
Special Listing Condition Standard







