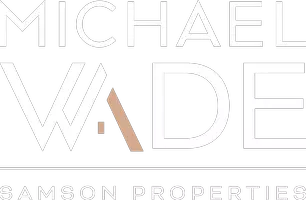4 Beds
3 Baths
1,928 SqFt
4 Beds
3 Baths
1,928 SqFt
Key Details
Property Type Single Family Home
Sub Type Detached
Listing Status Coming Soon
Purchase Type For Sale
Square Footage 1,928 sqft
Price per Sqft $291
Subdivision Aspen Hill Park
MLS Listing ID MDMC2178610
Style Split Level
Bedrooms 4
Full Baths 3
HOA Y/N N
Abv Grd Liv Area 1,378
Originating Board BRIGHT
Year Built 1962
Available Date 2025-05-08
Annual Tax Amount $6,280
Tax Year 2024
Lot Size 0.280 Acres
Acres 0.28
Property Sub-Type Detached
Property Description
This spacious and beautifully maintained 4-bedroom, 3-bath split-level home sits on a generous 0.28-acre lot and offers the perfect blend of charm, functionality, and flexibility. Step inside and discover a warm, inviting layout featuring a private primary suite complete with its own full en suite bath—your personal retreat after a long day.
Enjoy outdoor living at its best with a thoughtfully landscaped yard, custom brick and concrete details, and a covered deck that overlooks a serene backyard—ideal for entertaining, relaxing, or enjoying morning coffee with a view.
Need extra space or rental income potential? The fully finished basement offers a complete apartment with a full kitchen, full bathroom, and private entrance—perfect for guests, in-laws, or tenants.
With ample room to grow, entertain, or invest, this home has it all. Don't miss your chance to make 4817 Eades Street your own! Contact the listing agent today for a private showing!
Location
State MD
County Montgomery
Zoning R90
Direction Southwest
Rooms
Other Rooms Living Room, Dining Room, Primary Bedroom, Bedroom 2, Kitchen, Family Room, Foyer, Bedroom 1, Workshop, Bathroom 3, Bonus Room
Basement Side Entrance, Fully Finished, Walkout Level, Improved, Outside Entrance
Interior
Interior Features Kitchen - Gourmet, Combination Kitchen/Living, Dining Area, Primary Bath(s), Window Treatments, Floor Plan - Open
Hot Water Natural Gas
Heating Forced Air
Cooling Ceiling Fan(s), Central A/C
Fireplaces Number 1
Fireplaces Type Fireplace - Glass Doors, Screen
Equipment Dishwasher, Disposal, Dryer, Icemaker, Oven/Range - Gas, Range Hood, Refrigerator, Washer
Fireplace Y
Window Features Bay/Bow,Double Pane,Screens,Skylights
Appliance Dishwasher, Disposal, Dryer, Icemaker, Oven/Range - Gas, Range Hood, Refrigerator, Washer
Heat Source Natural Gas
Exterior
Utilities Available Cable TV Available, Multiple Phone Lines
Water Access N
Roof Type Asphalt
Street Surface Access - Above Grade
Accessibility None
Garage N
Building
Story 3
Foundation Permanent
Sewer Public Sewer
Water Public
Architectural Style Split Level
Level or Stories 3
Additional Building Above Grade, Below Grade
New Construction N
Schools
High Schools Rockville
School District Montgomery County Public Schools
Others
Senior Community No
Tax ID 161301304110
Ownership Fee Simple
SqFt Source Assessor
Security Features Electric Alarm,Motion Detectors
Special Listing Condition Standard


