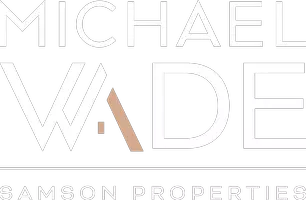3 Beds
2 Baths
1,618 SqFt
3 Beds
2 Baths
1,618 SqFt
Key Details
Property Type Townhouse
Sub Type End of Row/Townhouse
Listing Status Active
Purchase Type For Rent
Square Footage 1,618 sqft
Subdivision Cashell Manor
MLS Listing ID MDMC2178360
Style Colonial
Bedrooms 3
Full Baths 1
Half Baths 1
HOA Fees $89/mo
HOA Y/N Y
Abv Grd Liv Area 1,188
Originating Board BRIGHT
Year Built 1982
Available Date 2025-05-02
Lot Size 2,250 Sqft
Acres 0.05
Property Sub-Type End of Row/Townhouse
Property Description
Well maintained end unit townhome with noticeable upgrades throughout the property. Spacious living and entertaining with natural colors throughout the property.
Hardwood floors flows throughout the living and dining room connected to an enclosed kitchen area with plenty of pantry storage and upgrades. Custom finishes also aligns the granite counter tops with stainless steel appliances adding a sleek and stylish feel. The main level also includes a convenient half bath. Next to the kitchen & dining-room area, step through the double-panel doors into the large, fenced-in backyard—one of the biggest in the neighborhood! Unique landscaping perfect for green thumb enthusiasts. There's even a small patio and a shed for extra storage.
Upper level aligns 3 carpeted bedrooms with shared bath connecting to the main bedroom. The primary bedroom easily fits a king-size bed, while the other rooms are perfectly sized for a queen. The shared bath connects to the primary and features built-in shelving for added convenience. Plenty of shelving in the bathrooms and throughout the property. The finished lower level offers extra living space—ideal for a home office, rec room, or creative studio—with a built-in workbench and bonus storage area!
Pets are allowed with $125 Non Refundable fee (restrictions will apply) No Cats | $75 Repair Call Fee | Must show $115K annual income | Strong credit is desired | Long Term renter preferred.
Location
State MD
County Montgomery
Zoning R60
Rooms
Basement Other
Interior
Interior Features Carpet, Ceiling Fan(s), Floor Plan - Traditional, Formal/Separate Dining Room, Kitchen - Table Space, Walk-in Closet(s)
Hot Water Electric
Heating Forced Air
Cooling Central A/C
Flooring Carpet, Vinyl, Laminated
Equipment Built-In Microwave, Dishwasher, Disposal, Dryer, Oven/Range - Electric, Refrigerator, Stainless Steel Appliances, Washer, Water Heater
Fireplace N
Window Features Replacement
Appliance Built-In Microwave, Dishwasher, Disposal, Dryer, Oven/Range - Electric, Refrigerator, Stainless Steel Appliances, Washer, Water Heater
Heat Source Natural Gas
Laundry Basement
Exterior
Parking On Site 2
Fence Rear
Amenities Available Common Grounds, Pool - Outdoor, Tennis Courts, Tot Lots/Playground
Water Access N
Roof Type Asphalt
Accessibility None
Garage N
Building
Story 3
Foundation Brick/Mortar
Sewer Public Sewer
Water Public
Architectural Style Colonial
Level or Stories 3
Additional Building Above Grade, Below Grade
New Construction N
Schools
High Schools Col. Zadok Magruder
School District Montgomery County Public Schools
Others
Pets Allowed Y
HOA Fee Include Common Area Maintenance,Management,Road Maintenance,Trash
Senior Community No
Tax ID 160802045497
Ownership Other
SqFt Source Assessor
Pets Allowed Case by Case Basis, Dogs OK







