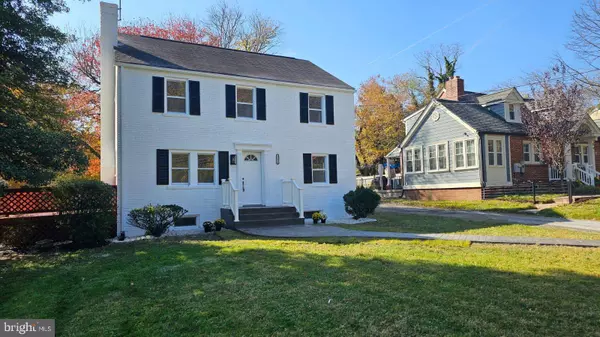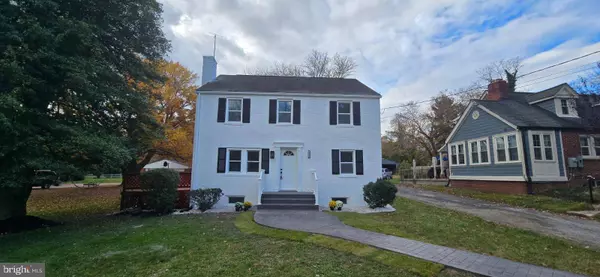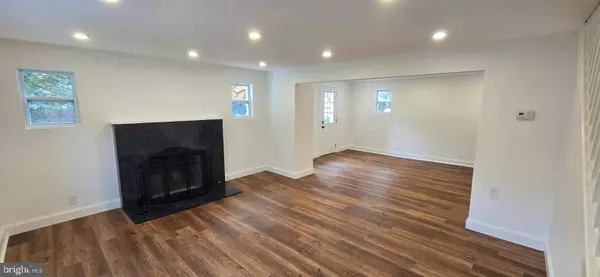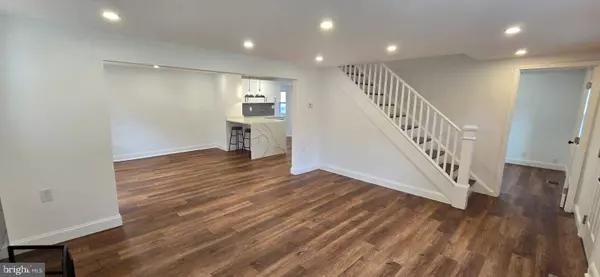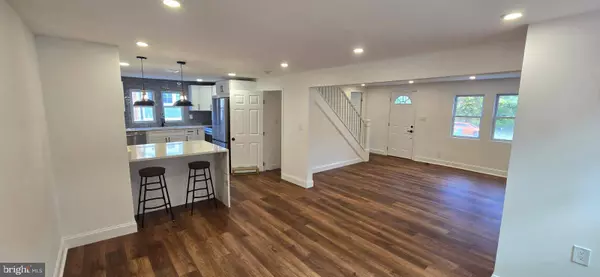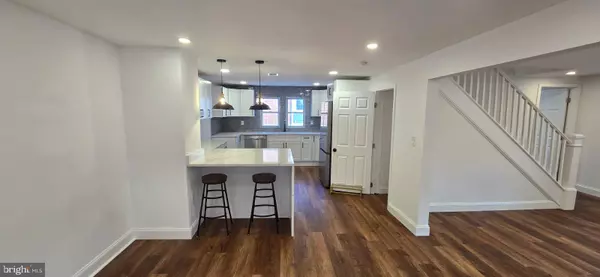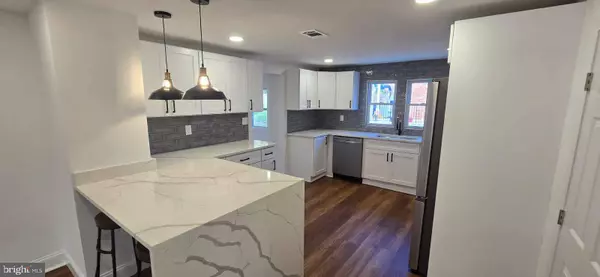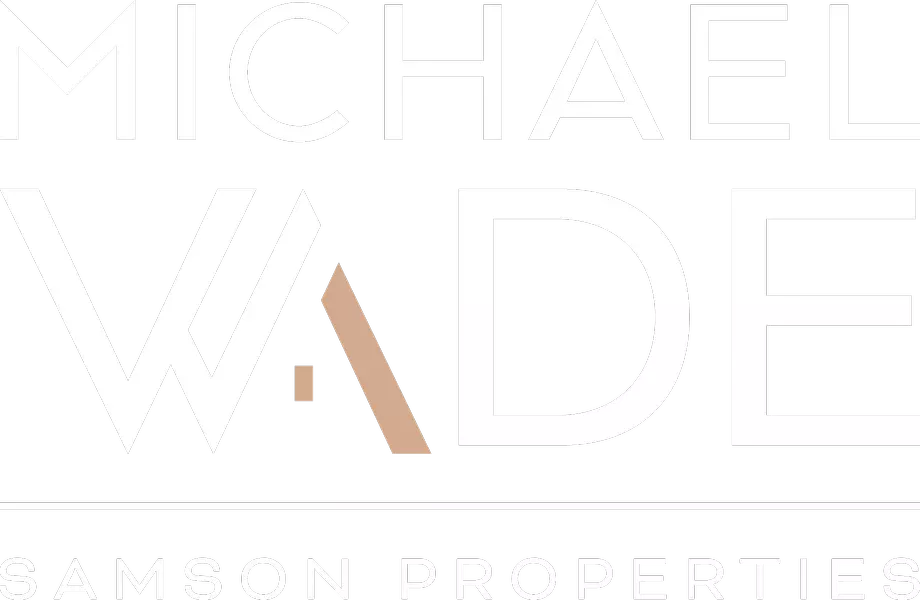
VIRTUAL TOUR
GALLERY
PROPERTY DETAIL
Key Details
Property Type Single Family Home
Sub Type Detached
Listing Status Under Contract
Purchase Type For Sale
Square Footage 2, 430 sqft
Price per Sqft $246
Subdivision Olney Outside
MLS Listing ID MDMC2198378
Style Colonial
Bedrooms 4
Full Baths 3
HOA Y/N N
Abv Grd Liv Area 1,620
Year Built 1938
Annual Tax Amount $5,600
Tax Year 2024
Lot Size 0.470 Acres
Acres 0.47
Property Sub-Type Detached
Source BRIGHT
Location
State MD
County Montgomery
Zoning RE2
Rooms
Basement Partially Finished
Building
Story 3
Foundation Permanent
Above Ground Finished SqFt 1620
Sewer Private Septic Tank
Water Public
Architectural Style Colonial
Level or Stories 3
Additional Building Above Grade, Below Grade
Structure Type Brick
New Construction N
Interior
Interior Features Floor Plan - Open
Hot Water Electric
Heating Other
Cooling Heat Pump(s), Central A/C
Flooring Luxury Vinyl Plank
Fireplaces Number 1
Fireplaces Type Wood
Equipment Dishwasher, Disposal, Dryer, Exhaust Fan, Icemaker, Microwave, Oven/Range - Electric, Refrigerator, Washer, Water Heater
Fireplace Y
Window Features Double Pane
Appliance Dishwasher, Disposal, Dryer, Exhaust Fan, Icemaker, Microwave, Oven/Range - Electric, Refrigerator, Washer, Water Heater
Heat Source Electric
Laundry Lower Floor
Exterior
Amenities Available None
Water Access N
Accessibility None
Garage N
Schools
School District Montgomery County Public Schools
Others
Senior Community No
Tax ID 160800719435
Ownership Fee Simple
SqFt Source 2430
Special Listing Condition Standard
Virtual Tour https://my.matterport.com/show/?m=qQTXpBVupe4
More Options:
Join Our Exclusive Listing Platform Zenlist:
Unlock exclusive listings and advanced collaboration tools with Zenlist, offering a superior home search experience beyond Redfin, Zillow, and Homes.com.
Join - Search Today
Let’s Connect:
Have questions about your real estate journey? I’m here to help—let’s find a convenient time to chat.
Schedule a 15-Minute Call
Request a Tour and Analysis:
Arrange a personalized tour to receive a comprehensive analysis and detailed insights into this property’s features and potential concerns.
Schedule a Tour
 Primary Agent License ID: 664139I’m proud to call Maryland home and to serve the communities here as a licensed real estate agent. My goal is simple: to be a reliable guide for clients navigating the big decisions of buying, selling, or investing in property. I’m here to make things straightforward and personalized, ensuring you feel informed and confident every step of the way. Real estate can feel overwhelming, but with a focus on your needs, I strive to make the process as smooth and tailored as possible—because, at the end of the day, helping others is what drives me.+1(443) 812-9980 michael@michaelwaderealtor.com
Primary Agent License ID: 664139I’m proud to call Maryland home and to serve the communities here as a licensed real estate agent. My goal is simple: to be a reliable guide for clients navigating the big decisions of buying, selling, or investing in property. I’m here to make things straightforward and personalized, ensuring you feel informed and confident every step of the way. Real estate can feel overwhelming, but with a focus on your needs, I strive to make the process as smooth and tailored as possible—because, at the end of the day, helping others is what drives me.+1(443) 812-9980 michael@michaelwaderealtor.comColumbia, MD, 21046-3359, USA
https://www.michaelwaderealtor.com


